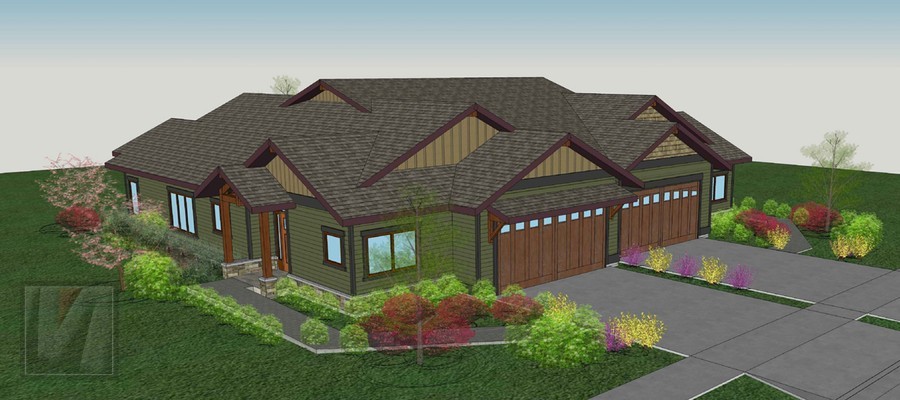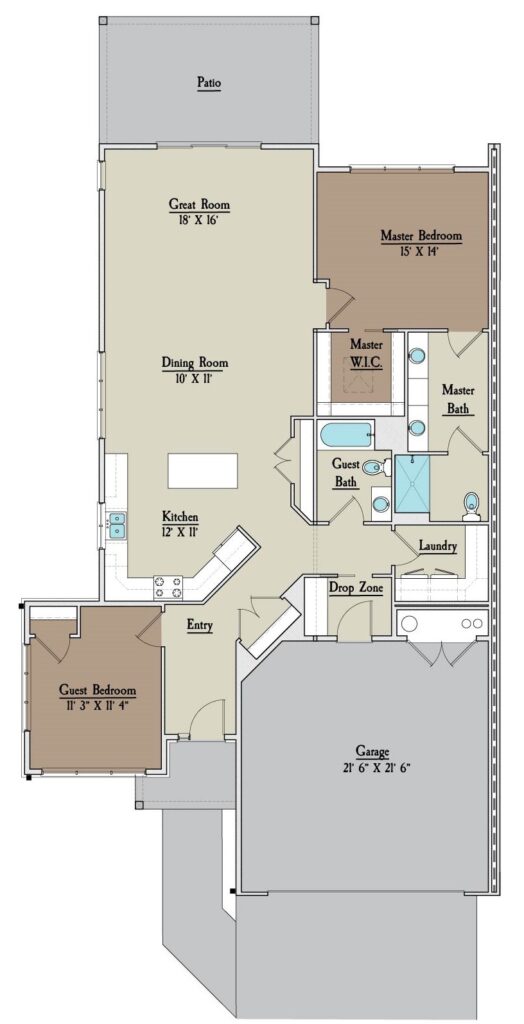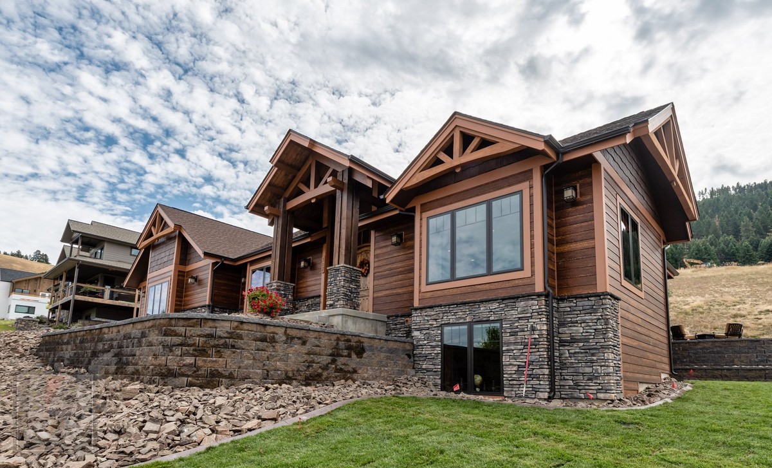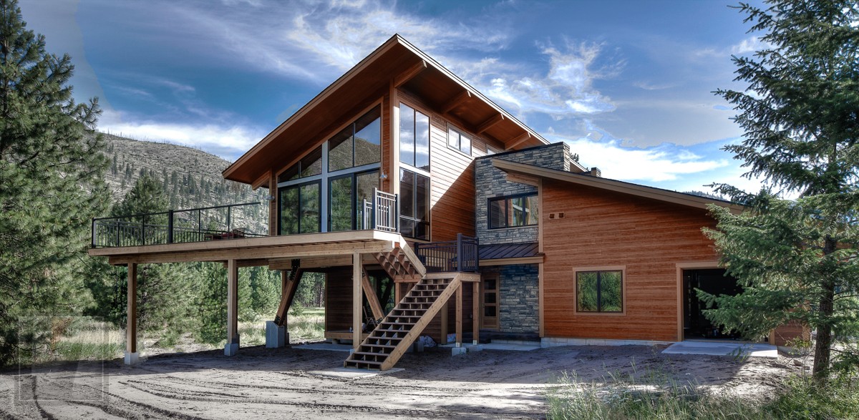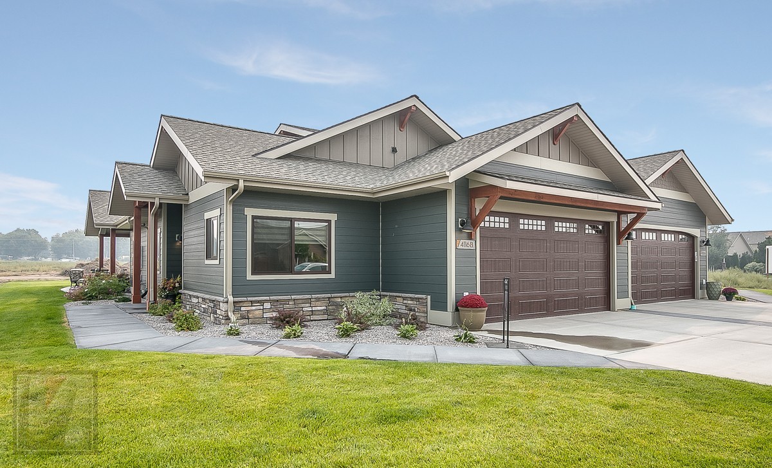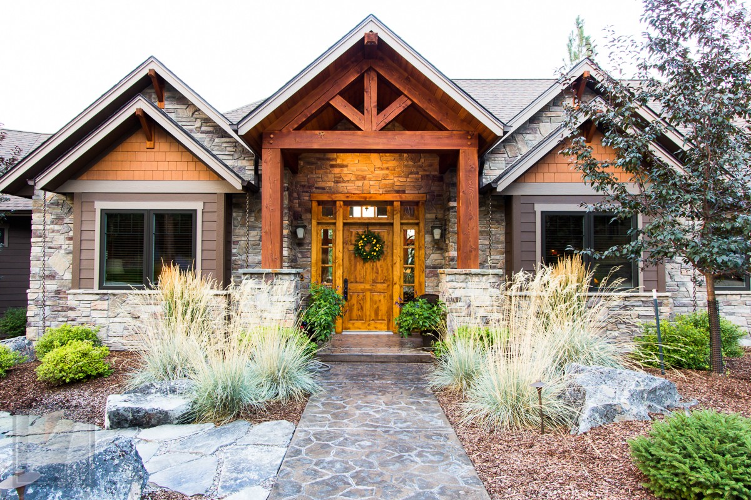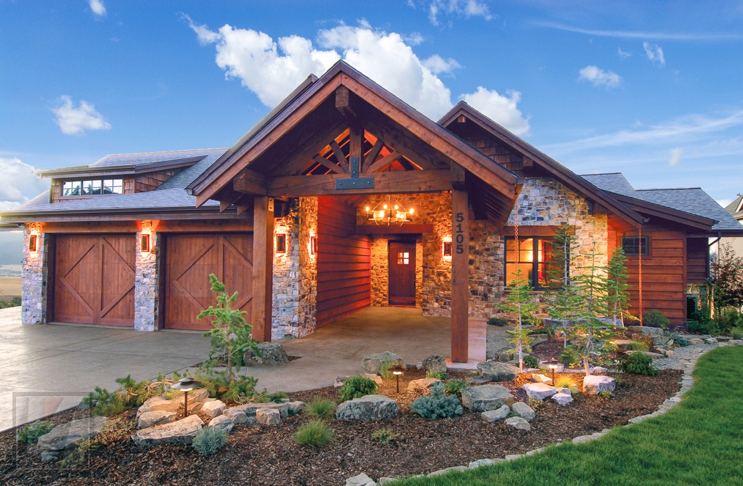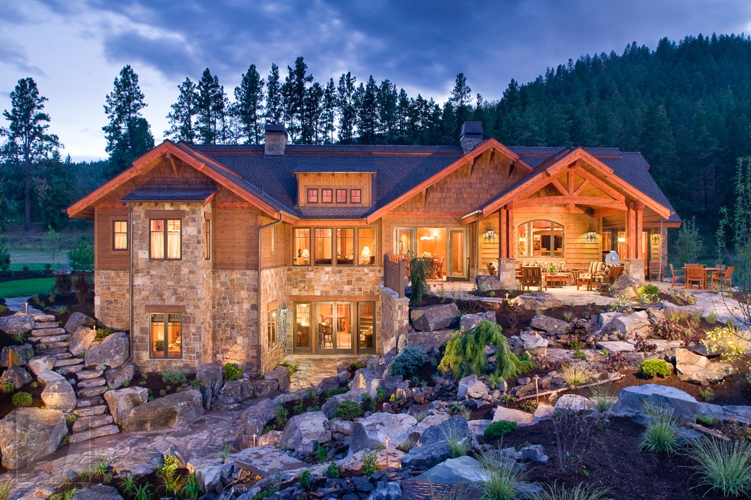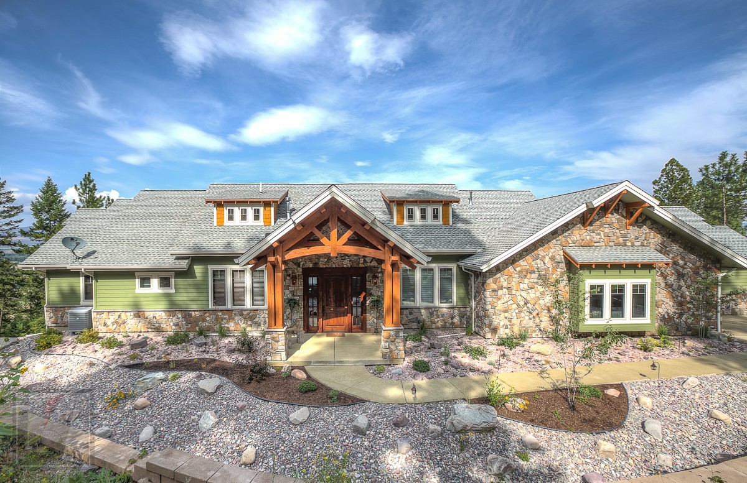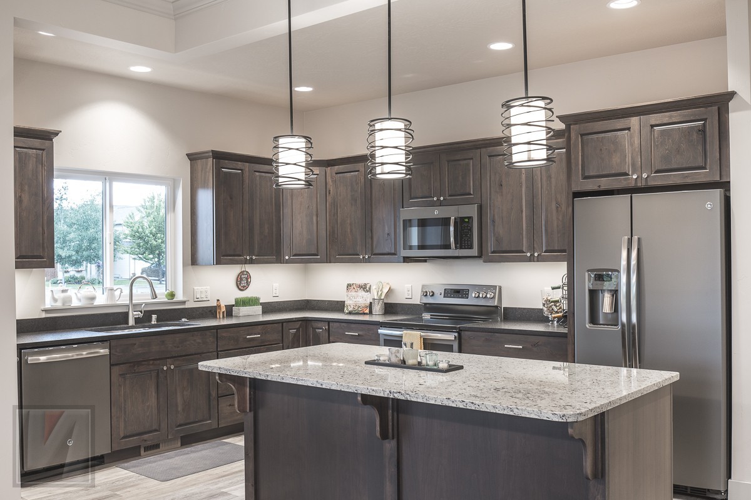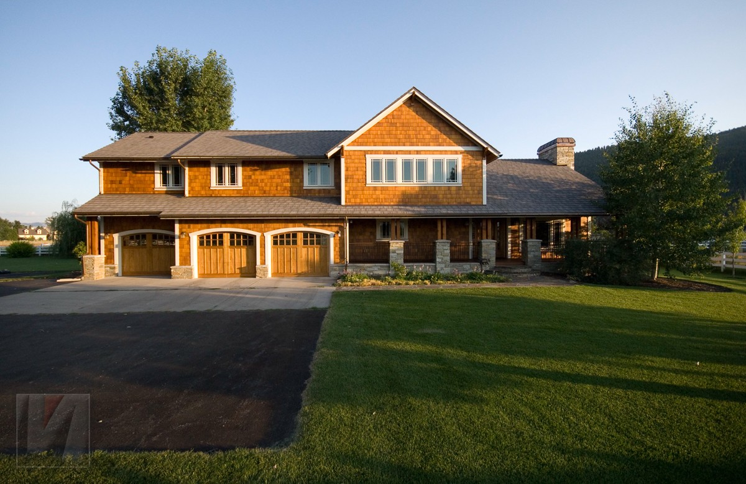The Mount Jumbo floor plan offers 1,646 sq. ft. of single level, barrier-free living space with step-free entry. 2 bedrooms, 2 bathrooms, a large master suite with large walk-in closet and a double car attached garage. Warmth and comfort surround you with a gourmet kitchen, high ceilings and a well thought out floor plan that maximizes the living space and functionality.
All models are well-appointed and thoughtfully designed with high quality and attention to detail featuring granite countertops, Koch cabinets, appliance package including refrigerator, range, microwave, disposal, and dishwasher. The base package includes classic finishes, or select from the upgrade packages available to suit your style preference.
Valley View Terrace offers residents ease of living and accessibility. The HOA offers maintenance and upkeep, mowing and shoveling that is ideal for those with an active lifestyle who don’t have the time, or for those seeking a more relaxed home environment without the stress and hassle of maintenance tasks.
These homes are located near all amenities of Missoula including the Missoula International Airport, Hellgate Elementary School, grocery stores, retail shopping and more. The Mountain Line city bus is available in close proximity to the neighborhood and provides riders free transportation year-round.
View a 360-degree tour of the Mount Jumbo floor plan by clicking HERE.
*Specifications subject to change without notice. All square footages are estimates. Room dimensions are approximate and may vary. Designs are copyrighted and copyright laws will be enforced to the fullest extent. Photos are representative designs and are not necessarily the same as the floor plan.
Click to view renderings of this floor plan.

